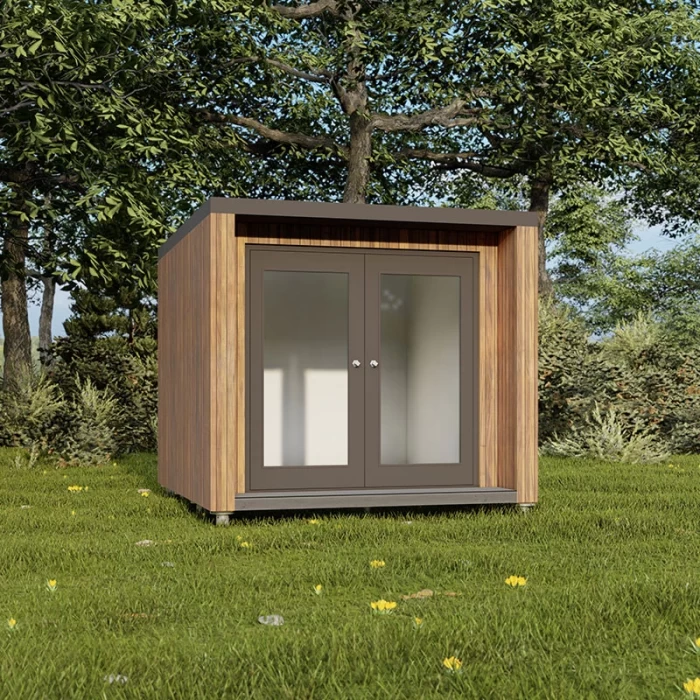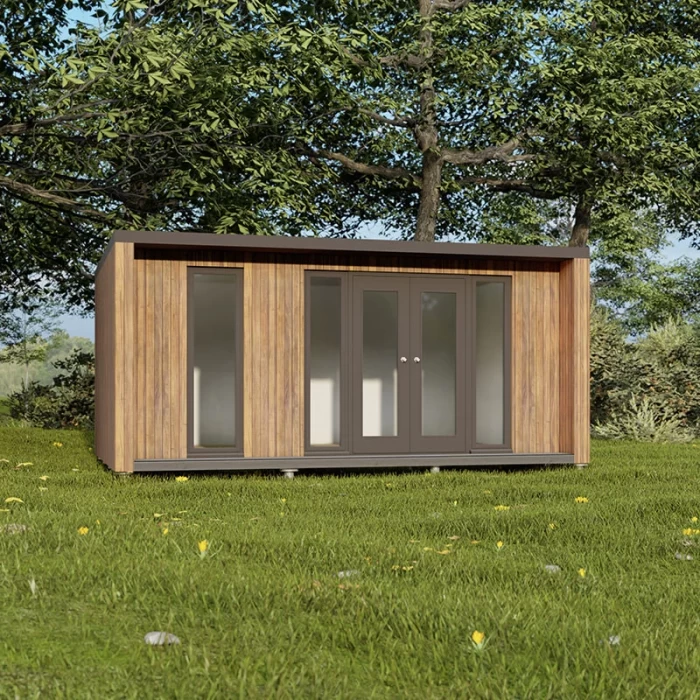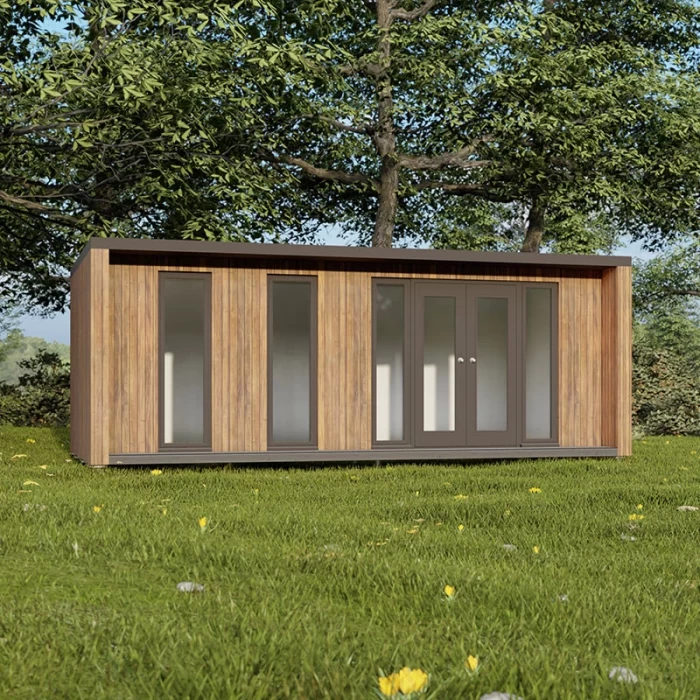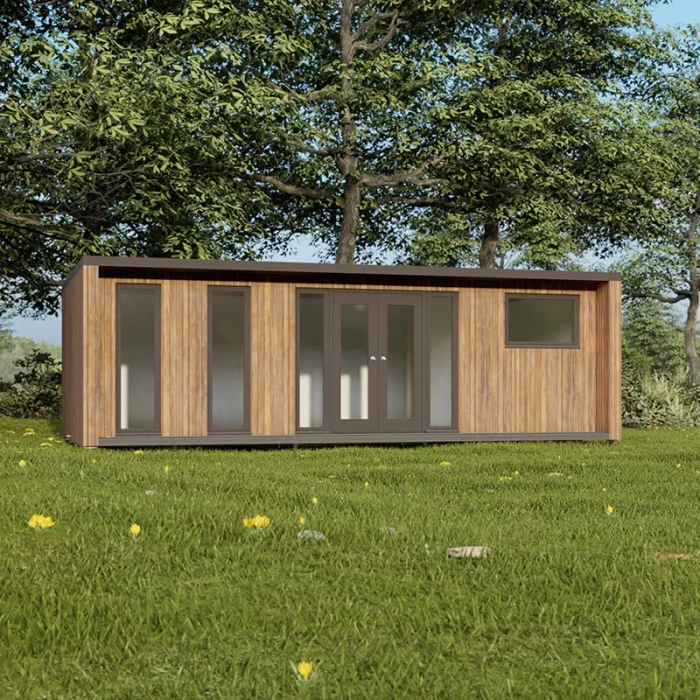Stock Buildings
We offer a selection of energy-saving SIP Garden Room building kits. All of our building kit structures are made from SIPs, which are created by injecting Polyurethane insulation between two sheets of OSB3.
We offer a selection of energy-saving SIP Garden Room building kits. All of our building kit structures are made from SIPs, which are created by injecting Polyurethane insulation between two sheets of OSB3.
Includes all items in the bare kit, including the following additional items:
All of our kits are made from Structural Insulated Panels (SIPs) which we manufacture by injecting highly insulated Polyurethane between two sheets of structural OSB3. The panels form the floor, walls and roof creating an incredibly rigid, highly insulated passive standard structure.
The result is a building system that is extremely strong, energy efficient and cost effective. Building with SIPs will save you time, money and labour.

Available in sizes:

Available in sizes:

Available in sizes:

Available in sizes:
Fill out the form and our team will be in touch shortly to assist you with any questions or inquiries you may have.
We're here to help you find the perfect solution for your needs. Simply provide us with some details, and let's start the conversation!